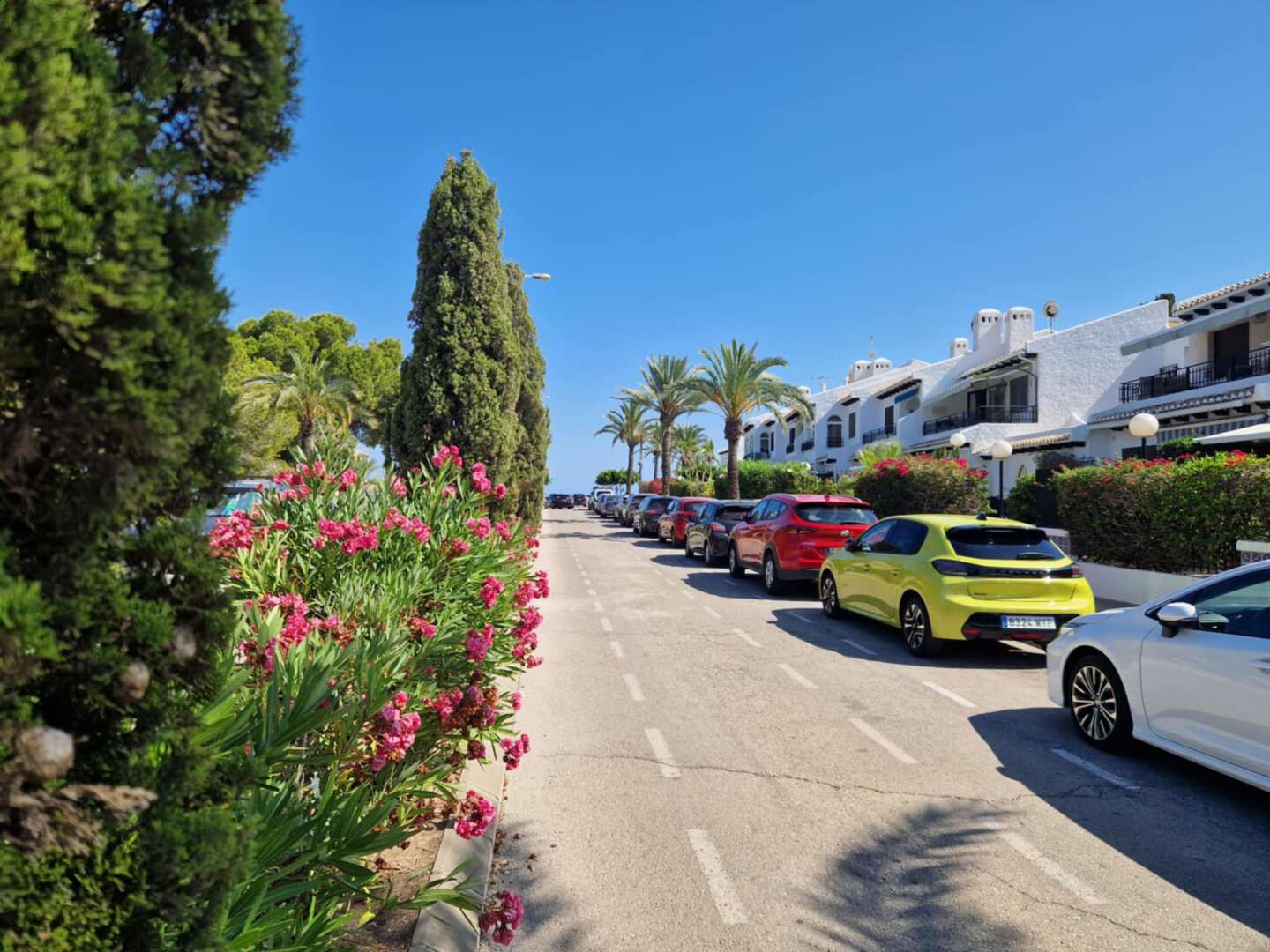-
All
-
Rustic house
-
Cellar
-
Rustic property
-
-
House/Chalet
-
House
-
Duplex House
-
Single family house
-
Semi-detached house
-
Villa
-
Luxury Villa
-
Terraced house
-
Bungalow
-
-
Building
-
Building
-
Hotel
-
-
Premises or Warehouse
-
Business
-
Business Premise
-
-
Apartment
-
Apartment
-
Penthouse
-
Duplex
-
Flat
-
Ground floor apartment
-
-
Land
-
Building Site
-
Plot of land
-
New Build Villa for Sale in Calpe – Modern Design Just 900m from the Beach
- 4
- 3
- 2
Exclusive New Construction Villa in a Prime Residential Area of Calpe
Located in one of the most sought-after residential zones of Calpe, this newly built villa offers the perfect combination of modern comfort, privacy, and excellent proximity to the town center and beaches. Just 900 meters from the sandy coastline and minutes from all essential services, this property sits on the outskirts of the town, providing a tranquil yet secure environment.
Single-Level Living with Open Plan Layout
Designed for practicality and ease, the villa is distributed across a single floor, making it ideal for both families and retirees. The entrance leads into a bright hallway, opening up to a spacious open-plan living and dining area with a modern kitchen featuring an island separate utility room. Large sliding doors connect the interior with a covered porch area complete with a built-in barbecue, an expansive terrace, and a private swimming pool of 52 m².
Three Bedrooms and Four Bathrooms for Maximum Comfort
The sleeping area is smartly arranged on the right wing of the home, consisting of:
A master suite with walk-in wardrobe and en-suite bathroom
A second bedroom with en-suite bathroom
A third bedroom with access to a full bathroom in the hallway
An additional bathroom with external access, designed to serve the pool area
Luxury Finishes and Top-Quality Specifications
This villa is built to the highest standards and includes:
Underfloor heating and fully installed ducted air conditioning
Smart home automation system (domotics)
Alarm system for enhanced security
High-end exterior carpentry with thermal break and motorized blinds in bedrooms
Designer kitchen furniture with integrated appliances
Landscaped garden with privacy-enhancing cypress hedges
Private gated parking space for two vehicles
Discover Calpe and its Surroundings
Calpe is a coastal gem in Alicante's Marina Alta region, known for its blend of Valencian charm and modern amenities. The town is home to three beautiful sandy beaches, the iconic Peñón de Ifach rock, and two sailing clubs: Real Club Náutico de Calpe and Club Náutico Puerto Blanco.
Distances to major points of interest:
Beach: 0.9 km
Calpe town center: 1.5 km
Altea: 11 km
Benidorm: 22 km
Golf Ifach: 9 km
Alicante Airport: 78 km (approx. 1 hour)
Valencia Airport: 130 km (approx. 1.5 hours)
Your Ideal Home in the Heart of the Costa Blanca
Experience Mediterranean living at its finest. Contact us today to arrange a visit and make this beautiful villa in Calpe your next home.
Property Features
- Reference N6774
- Type of Operation For sale
- Type of property Villa
- Zone / City Pla roig / Calpe
- Net Internal Area 135 m2
- Built Surface 249 m2
- Condition New Build
- Bedrooms 3
- Bathrooms 4
- Year built 2025
- Number of parking spaces 2
- Levels 1
- Total Plot Size 800 m2
- Terrace Size 115 m2
- Distance to the sea 900 Metres
- Regime Libre
- Central Heating
- Air Cond. Central
- Terrace
- Wardrobes
- Armored Door
- Heating
- Air Conditioning
- Private Pool
- Parking Included
- Barbecue
- Garden
- Clear Views
- Green Area
- Fenced
- Schools
- Coastal Area
- Hospitals
Energy Efficiency Rating
| Pending | Energy Consumption kWh/m2 Year |
Consumer Kg CO2/m2 Year |
Situation
Contact us
By ticking the confirmation box, you confirm that you have read, understand, and agree to the terms of the Privacy Policy outlined and linked located at this [LINK].
Mortgage simulator
Related
Villa - Calpe (Maryvilla)
Subscribe
Receive new properties








