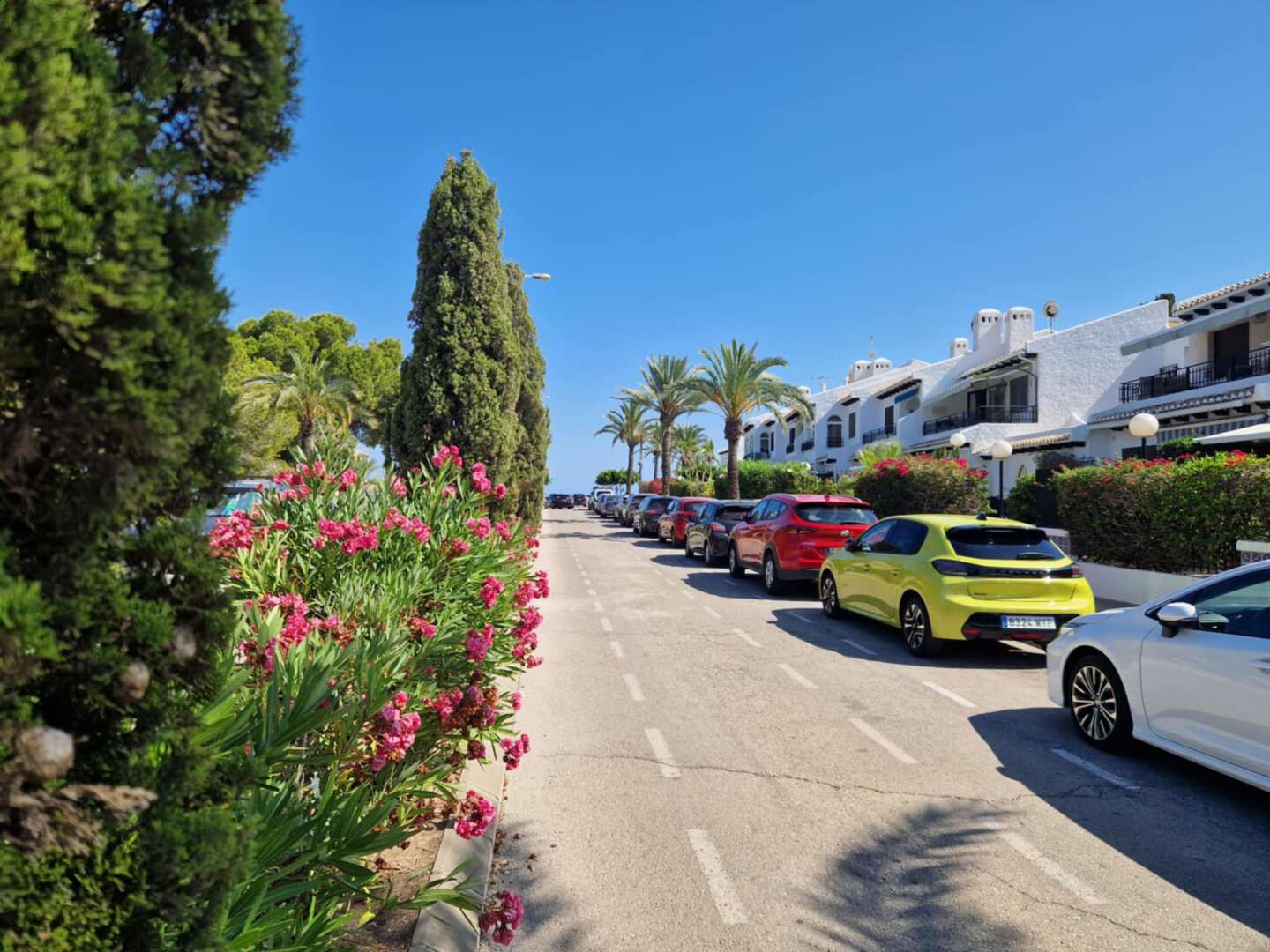-
All
-
Rustic house
-
Cellar
-
Rustic property
-
-
House/Chalet
-
Luxury Villa
-
Terraced house
-
Bungalow
-
House
-
Duplex House
-
Single family house
-
Semi-detached house
-
Villa
-
-
Building
-
Building
-
Hotel
-
-
Premises or Warehouse
-
Business Premise
-
Business
-
-
Apartment
-
Apartment
-
Penthouse
-
Flat
-
Ground floor apartment
-
-
Land
-
Building Site
-
Urban Plot of land
-
Plot of land
-
400 meters from the beach, duplex penthouse with 2 bedrooms and 2 bathrooms
- 2
- 2
This impressive duplex penthouse is located just 400 meters from the sea, offering a unique opportunity for those seeking a spacious, modern home close to the coast. With a constructed area of 120 m², this property has been designed to offer comfort, functionality, and an excellent layout on two levels.
Main Floor: Spaciousness, Design, and Exterior Access
Upon entering the home, we find a foyer that efficiently distributes the rooms, providing privacy and a natural transition to the common areas. On this floor, there is a full bathroom with a shower and whirlpool tub, designed to provide comfort and a space to relax after the daily routine or a day at the beach.
The living-dining room is integrated with the kitchen in an open concept that maximizes natural light and available space. This layout favors living with family or friends, allowing a visual and functional connection between the spaces. From the living room, you can access a northwest-facing terrace, ideal for enjoying evenings outdoors, creating a relaxing area, or holding meetings in a peaceful and pleasant setting. This terrace also connects to one of the home's double bedrooms, adding fluidity to the design and added value in terms of comfort.
Upper Floor: Privacy and Versatility
Upstairs, the home offers a second bathroom with a shower, as well as a practical study area that can be adapted to multiple uses: an office, a reading corner, a play area, or even a small home gym. Completing this floor is another spacious and bright double bedroom with a built-in wardrobe. This room also has direct access to a second terrace, ideal for enjoying greater privacy and tranquility, or for creating a private outdoor space.
Summary of features:
120 m² built area, distributed over two floors
Two double bedrooms, each with access to a terrace
Two full bathrooms, one on each floor, both with a shower
Open-plan living-dining room and kitchen
Separate entrance hall on the main floor
Two private northwest-facing terraces
Study area on the upper floor
Built-in wardrobes and a well-designed interior layout
Location and surroundings:
The home is located in a residential area very close to the beach, with easy access to services such as supermarkets, restaurants, medical centers, public transportation, and leisure areas. This location makes the penthouse an ideal choice both as a permanent residence and for vacation use, thanks to its proximity to the sea and its peaceful surroundings.
A property that combines elegance, spaciousness, and location, perfect for those who value the Mediterranean lifestyle without sacrificing comfort and functionality.
Property Features
- Reference A02697
- Type of Operation For sale
- Type of property Duplex Penthouse
- Zone / City Centro / Torrevieja
- Built Surface 120 m2
- Condition Good condition
- Bedrooms 2
- Bathrooms 2
- Year built 1992
- Floor 5
- Orientation Northwest
- Exterior type External
- Community fees 40€ / Monthly
- Kitchen type American - Equipped
- Interior Carpentry Wood
- Exterior Carpentry Aluminum
- Type of Floor Stoneware
- Views Clear view
- Distance to the sea 400 Metres
- Tax 355€
- Regime Libre
- Balcony
- Phone Line
- Terrace
- Wardrobes
- Furniture
- Heating
- Light
- Exterior
- Bright
- Clear Views
- Trees
- Buses
- Shopping Centers
- Schools
- Coastal Area
- Hospitals
- Playground
Energy Efficiency Rating
| Pending | Energy Consumption kWh/m2 Year |
Consumer Kg CO2/m2 Year |
Situation
Contact us
By ticking the confirmation box, you confirm that you have read, understand, and agree to the terms of the Privacy Policy outlined and linked located at this [LINK].
Mortgage simulator
Subscribe
Receive new properties








