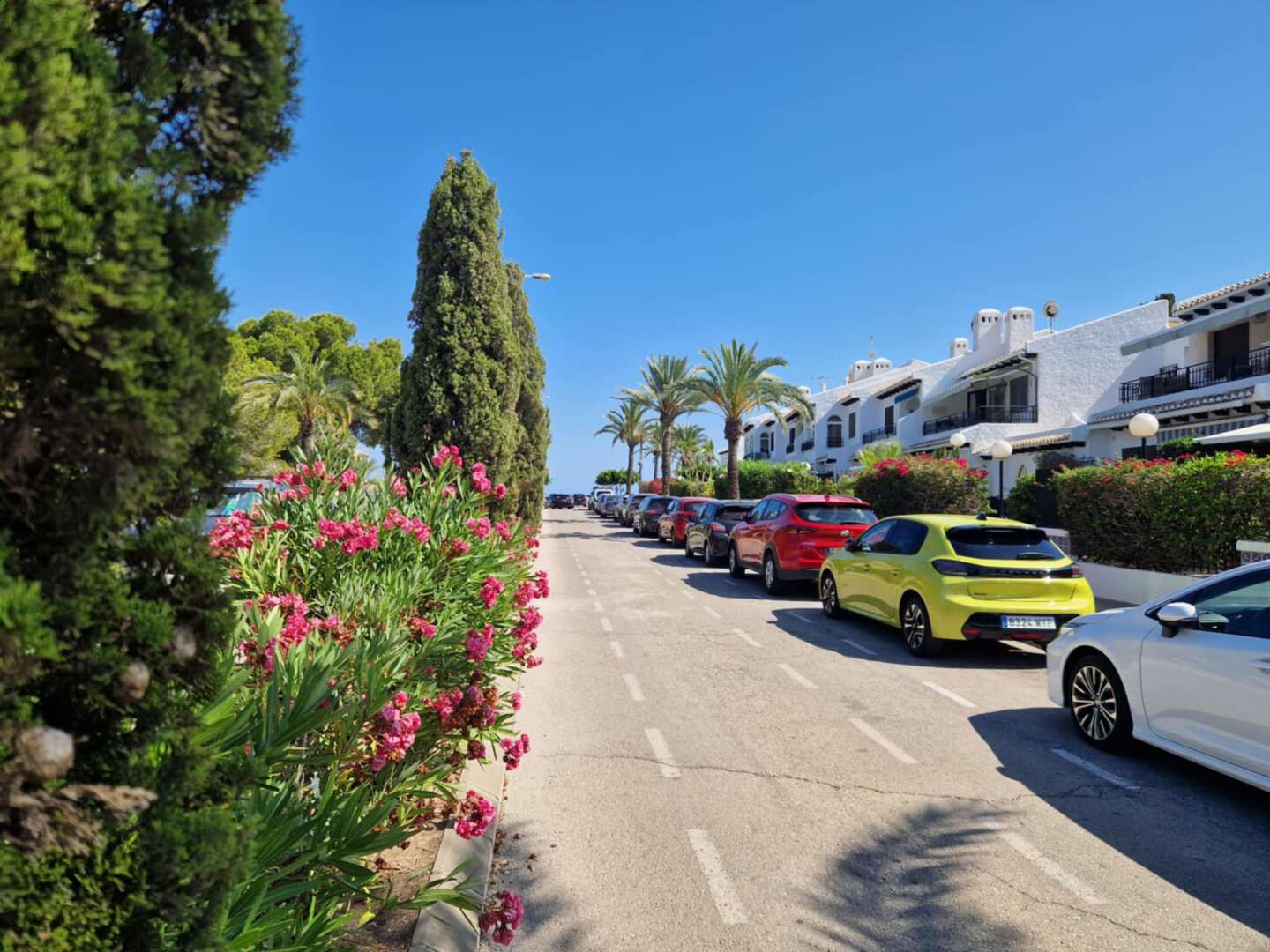-
All
-
Rustic house
-
Cellar
-
Rustic property
-
-
House/Chalet
-
Terraced house
-
Bungalow
-
House
-
Duplex House
-
Single family house
-
Semi-detached house
-
Villa
-
Luxury Villa
-
-
Building
-
Building
-
Hotel
-
-
Premises or Warehouse
-
Business Premise
-
Business
-
-
Apartment
-
Apartment
-
Penthouse
-
Duplex
-
Flat
-
Ground floor apartment
-
-
Land
-
Plot of land
-
Building Site
-
NEWLY RENOVATED TOWNHOUSE IN LOS ALTOS
- 2
- 3
- 1
Style, comfort, and quality just minutes from the sea! 🌊☀️
We present this wonderful townhouse, completely renovated with a modern design, high-quality materials, and carefully thought-out details. Located in one of the most sought-after areas of Orihuela Costa, Los Altos, within a quiet residential area with a family atmosphere that has it all: common areas, a communal pool, and easy parking right in front of the house. 🚗
🔸 Ground floor layout:
Upon arrival, you are welcomed by a charming front garden with a porch, perfect for relaxing or enjoying a coffee in the sun.
Inside, you will find a cozy, bright living-dining room, a double bedroom, a full bathroom with a shower, and a separate kitchen with access to a rear patio, where the boiler is located and a practical storage room under the stairs. All designed with functionality and good taste. ✨🪴
🔸 First floor:
Upstairs, you'll find another full bathroom with a shower, a second double bedroom, and the master bedroom, which also has a glass-enclosed terrace, ideal as a reading space, relaxation corner, or office. 🛏️🌅
🪟 Natural light in every corner thanks to its excellent south-facing orientation, making this home a warm, cheerful, and very energy-efficient space.
🏊♀️ Communal pool and green areas, perfect for enjoying with family or friends on summer days. The community is also well-maintained and quiet, which adds value to the surroundings.
💡 Ideal for:
✔️ Year-round living
✔️ Second home on the Costa Blanca
✔️ Investment for tourist or long-term rentals
A property that combines location, style, light, and quality of life. Ready to move in, no need to worry about renovations or details.
📲 Contact us for more information, photos, or to schedule a showing. This house may be just what you've been looking for! 🏠💙
Property Features
- Reference A03663
- Type of Operation For sale
- Type of property Terraced house
- Zone / City Urbanización Perla del Mar / Orihuela
- Net Internal Area 82 m2
- Built Surface 90 m2
- Condition Refurbished
- Bedrooms 3
- Bathrooms 2
- Year built 2002
- Levels 2
- Orientation South
- Terrace Size 5 m2
- Exterior type External
- Community fees 40€ / Monthly
- Kitchen type Independent
- Exterior Carpentry Aluminum / Climalit
- Type of Floor Parquet
- Views Clear view
- Distance to the sea 1.4 Km.
- Tax 163€
- Regime Libre
- Patio
- Phone Line
- Terrace
- Heating
- Air Conditioning
- Community Pool
- Light
- Water
- Parking Included
- Tv
- Exterior
- Garden
- Cold Heat Pump
- Bright
- Softener
- Green Area
- Urbanizacion
- Trees
- Buses
- Shopping Centers
- Schools
- Coastal Area
- Hospitals
- Playground
Energy Efficiency Rating
| Pending | Energy Consumption kWh/m2 Year |
Consumer Kg CO2/m2 Year |
Situation
Contact us
By ticking the confirmation box, you confirm that you have read, understand, and agree to the terms of the Privacy Policy outlined and linked located at this [LINK].
Mortgage simulator
Subscribe
Receive new properties








