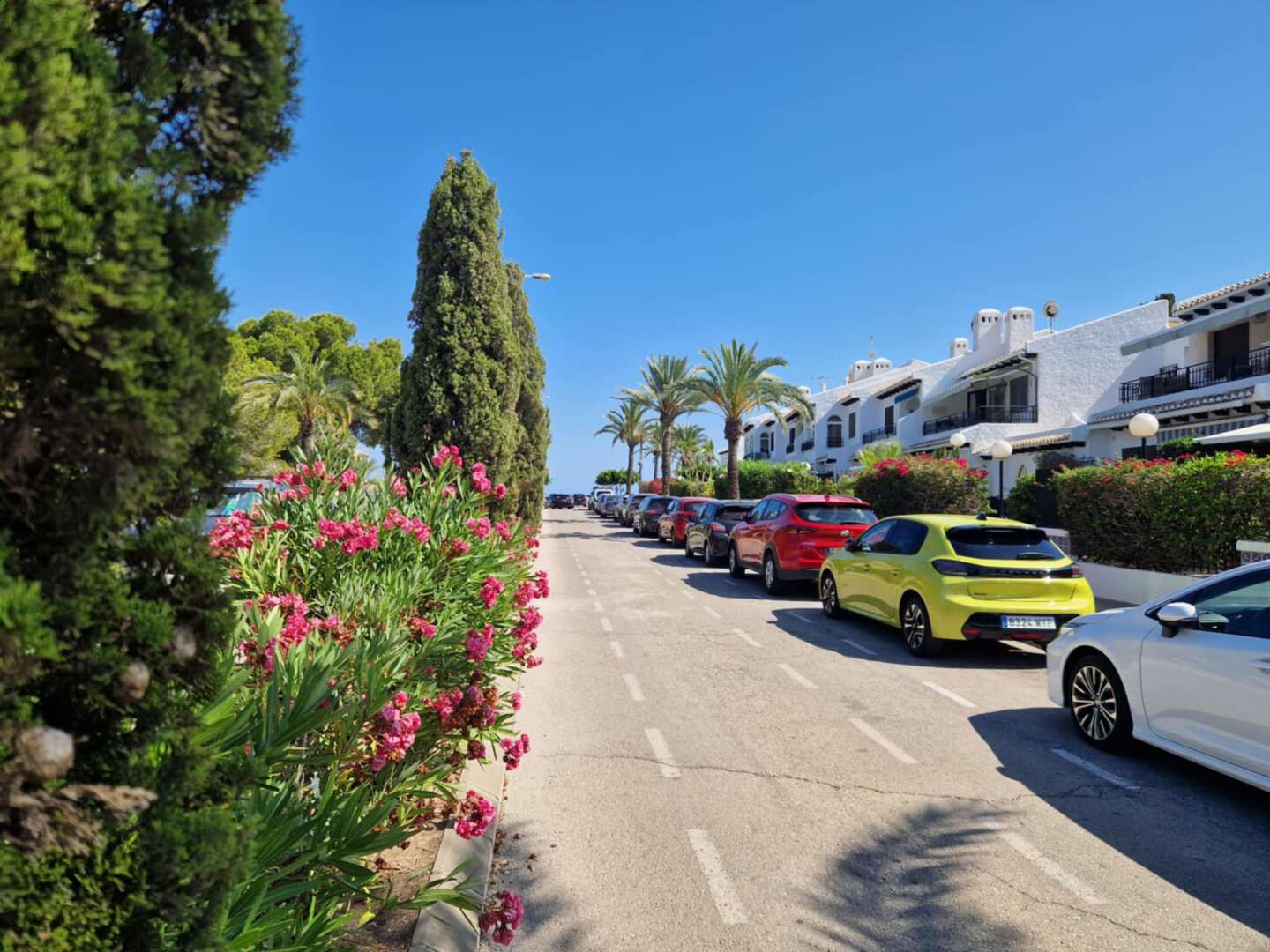-
All
-
Rustic house
-
Cellar
-
Rustic property
-
-
House/Chalet
-
Single family house
-
Semi-detached house
-
Villa
-
Luxury Villa
-
Terraced house
-
Bungalow
-
House
-
Duplex House
-
-
Building
-
Building
-
Hotel
-
-
Premises or Warehouse
-
Business
-
Business Premise
-
-
Apartment
-
Apartment
-
Penthouse
-
Duplex
-
Flat
-
Ground floor apartment
-
-
Land
-
Building Site
-
Plot of land
-
Elegant, Renovated 3-Bedroom House in Orihuela Costa (Costa Blanca)
- 2
- 3
- 1
We are offering a beautiful, comfortable, and fully furnished house for direct sale from the owner. This charming property with three bedrooms is located on the sunny Costa Blanca coast in the town of Orihuela Costa. The house is situated in a quiet and picturesque neighborhood between Los Altos, Punta Prima, and La Florida – with quick access to beaches, shops, and restaurants.
Property Description:
This is a two-story mid-terrace bungalow (ground floor + upper floor), completely renovated both inside and out with great attention to detail. The house is fully furnished and equipped – ready to move in immediately, ideal for personal use or as a rental investment.
The house has 3 comfortable bedrooms – two on the upper floor and one on the ground floor – making it a perfect choice for families, remote workers, or investors looking for a high rental potential property.
Ground Floor:
Bright living room with a fold-out sofa, large dining table, chest of drawers, and air conditioning
Modern kitchen with new appliances and spacious cabinets
First bedroom with a double bed, bedside table, and wardrobe
Stylish bathroom with shower and modern fittings
Utility room (boiler, washing machine)
Storage space under the stairs
Upper Floor:
Second (main) bedroom: large double bed, two IKEA wardrobes, chest of drawers, bedside table, air conditioning + separate, bright workspace with a view
Third bedroom: two single beds, wardrobe, bedside table, air conditioning, and distant sea view
Second bathroom with a spacious shower, electric heater, new WC, and elegant finishes
Tastefully decorated throughout – high-durability vinyl flooring, smooth wall finishes, large-format tiles, new lighting, ceiling fans, and modern furniture – all included in the price.
Terrace and Garden:
The house faces east and south, ensuring plenty of sunshine throughout the day. The terrace is covered, providing shade during the hottest hours.
Furnishings: stylish seating set (bench, armchairs, coffee table)
On the lower level – dining set (table + 4 chairs)
Additional Features:
New front door
Parking available in front of the house
Part of a well-maintained residential community with access to a clean communal swimming pool
Location:
3 km from Playa Punta Prima
4.5 km from Los Naufragos beach in Torrevieja
Nearby: Consum supermarket, shopping center, restaurants, cafés, bus stops
10-minute drive to Torrevieja – a lively town with a charming marina, cultural events, and vibrant atmosphere
Maintenance Costs:
Community fee: only €40/month
Annual property tax (IBI): approx. €200
No mortgage or financial encumbrances
Property Features
- Reference AVDFM3729
- Type of Operation For sale
- Type of property Terraced house
- Zone / City Los Balcones / Orihuela Costa
- Net Internal Area 77 m2
- Built Surface 101 m2
- Condition Refurbished
- Bedrooms 3
- Bathrooms 2
- Year built 2002
- Number of parking spaces 1
- Levels 2
- Orientation Southeast
- Community fees 40€ / Monthly
- Kitchen type Independent - Equipped
- Distance to the sea 3 Metres
- Tax 200€
- Regime Libre
- Balcony
- Terrace
- Wardrobes
- Storage Room
- Armored Door
- Furniture
- Community Pool
- Laundry
- Parking Included
- Garden
- Bright
- Green Area
- Urbanizacion
Energy Efficiency Rating
| Pending | Energy Consumption kWh/m2 Year |
Consumer Kg CO2/m2 Year |
Situation
Contact us
By ticking the confirmation box, you confirm that you have read, understand, and agree to the terms of the Privacy Policy outlined and linked located at this [LINK].
Mortgage simulator
Related
-
Subscribe
Receive new properties








