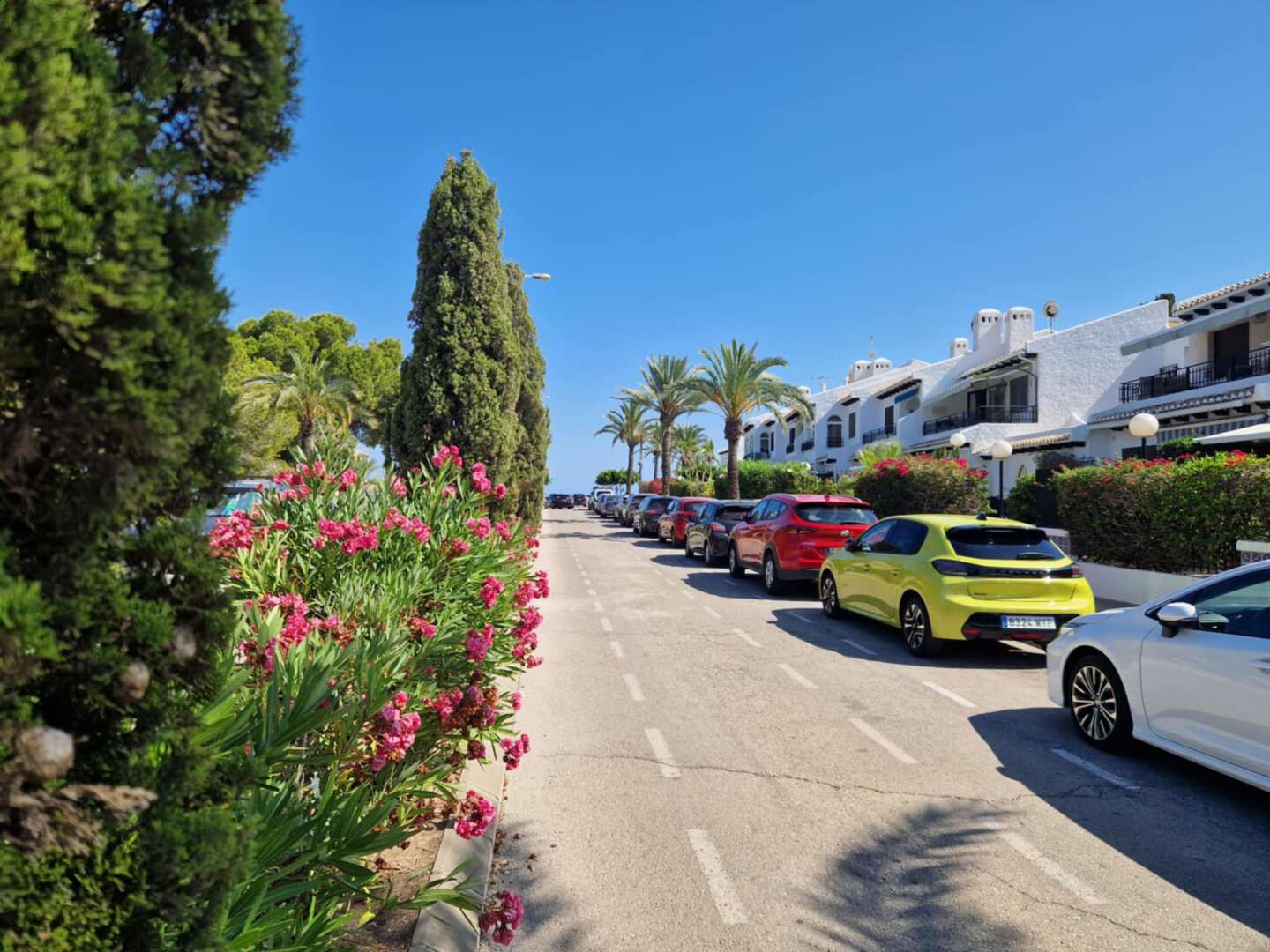-
All
-
Rustic house
-
Cellar
-
Rustic property
-
-
House/Chalet
-
Terraced house
-
Bungalow
-
House
-
Duplex House
-
Single family house
-
Semi-detached house
-
Villa
-
Luxury Villa
-
-
Building
-
Building
-
Hotel
-
-
Premises or Warehouse
-
Business Premise
-
Business
-
-
Apartment
-
Triplex
-
Apartment
-
Penthouse
-
Duplex
-
Flat
-
Ground floor apartment
-
-
Land
-
Urban Plot of land
-
Plot of land
-
Building Site
-
Detached villa with garden and pool to be renovated in Villamartin
- 2
- 3
- 1
The property is located near three golf courses: Las Ramblas, Campoamor, and Villamartín. It also has easy access to the AP-7 motorway exit, with direct connections to the airports of Alicante (approx. 40 km) and Murcia (approx. 40 km).
It features a communal pool with gardens, where you can enjoy sunbathing and swimming with the rest of the neighbors. It also has its own garden and tiled terraces, and a pool in need of renovation.
The villa's size is ideal for those looking for space, or for entertaining guests and friends; with its 3 bedrooms, 2 bathrooms, and a good-sized plot and garden area.
The 410-square-meter plot is perfect for having space and a sense of independence, with its paved front garden with a vehicle entrance and a paved rear garden with unobstructed views. However, since it's paved and doesn't have many trees and plants, it doesn't require much maintenance or work. The villa faces south on its main facade, terraces, and solarium, so it has sun practically all day. This villa is undoubtedly the dream of many.
And the layout of the home: accessed from the garden, as mentioned, is the first terrace, facing south-southwest. It has sun all day long, but at the same time, being open to the garden and the street, it lets in a full breeze. This spacious terrace, with room for sofas and tables, leads to the main entrance of the home with a security door, which opens onto the spacious and bright living and dining area with a fireplace. It also has a separate kitchen with its own door and window, allowing you to cook without having to worry about odors and grease entering the rest of the home.
Also on the ground floor is a spacious bedroom with a built-in wardrobe and a bathroom with a walk-in shower. This means that if the family has an elderly person or someone with mobility issues, they can live on this floor alone without having to go up and down stairs.
The first floor, accessible via the two-flight interior staircase with easy access, leads to the other two bedrooms with built-in wardrobes and direct access to the large solarium and balcony. This floor also features a second bathroom, this time with a bathtub for relaxing soaks and built-in furniture.
This means that each floor has its own bathroom, bedrooms, and space to enjoy both the outdoors and indoors, with terraces, making it the perfect home for a large family.
The home is worth a visit for its spaciousness, its light, its proximity to all amenities and the golf course, and its tranquility.
Property Features
- Reference 14-4452
- Type of Operation For sale
- Type of property Single family house
- Zone / City Villamartín-Las Filipinas / Orihuela Costa
- Built Surface 125 m2
- Condition From origin
- Bedrooms 3
- Bathrooms 2
- Year built 2000
- Levels 2
- Orientation South
- Total Plot Size 410 m2
- Exterior type External
- Facade Enfoscado
- Community fees 228€ / Yearly
- Kitchen type Independent - Equipped
- Hot water Thermo Electric
- Interior Carpentry White lacquer
- Exterior Carpentry Aluminum / Climalit
- Type of Floor Marble
- Views To the street
- Distance to the sea 3.2 Km.
- Tax 350€
- Regime Libre
- Patio
- Solarium
- Wardrobes
- Storage Room
- Air Conditioning
- Private Pool
- Light
- Water
- Chimney
- Parking Included
- Exterior
- Garden
- Bright
- Clear Views
- Green Area
- Schools
- Coastal Area
Energy Efficiency Rating
| Pending | Energy Consumption kWh/m2 Year |
Consumer Kg CO2/m2 Year |
Situation
Contact us
By ticking the confirmation box, you confirm that you have read, understand, and agree to the terms of the Privacy Policy outlined and linked located at this [LINK].
Mortgage simulator
Related
Subscribe
Receive new properties








