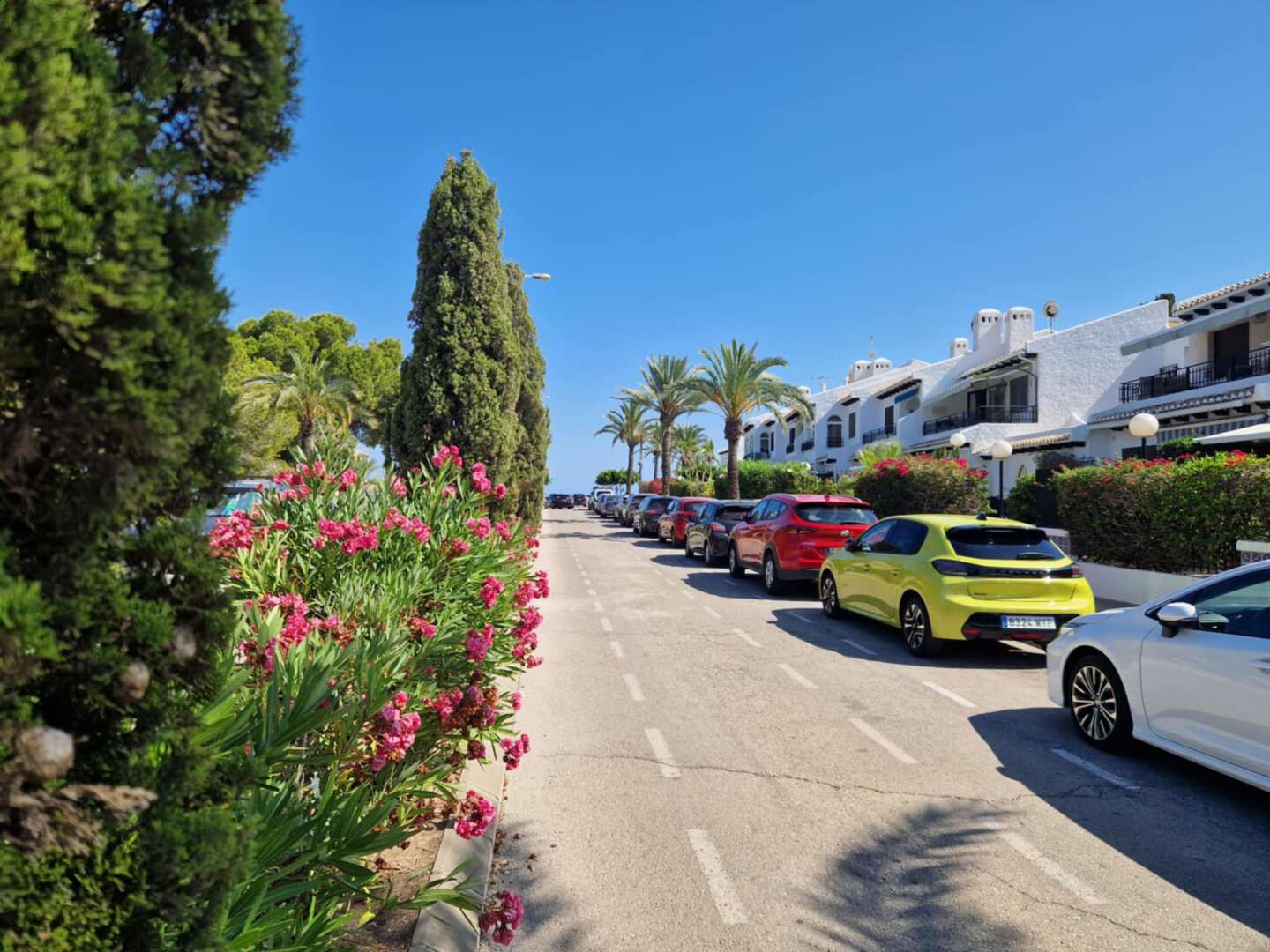-
All
-
Rustic house
-
Rustic property
-
Cellar
-
-
House/Chalet
-
Terraced house
-
Bungalow
-
House
-
Duplex House
-
Single family house
-
Semi-detached house
-
Villa
-
Luxury Villa
-
-
Building
-
Building
-
Hotel
-
-
Premises or Warehouse
-
Business Premise
-
Business
-
-
Apartment
-
Flat
-
Ground floor apartment
-
Apartment
-
Penthouse
-
-
Land
-
Building Site
-
Urban Plot of land
-
Plot of land
-
Exclusive Villa in Bonalba – A Home with Soul and Unique Character
- 4
- 4
- 4
After 22 years of love and memories, the current owners—a lovely elderly couple—have decided to move closer to the sea and their family, creating an opportunity for new owners to enjoy a home full of warmth and meaning.
Exceptional Details from the Moment You Arrive
Large electric entrance gate
Handmade terracotta flooring laid with traditional Andalusian sardinel technique
Garden boundaries made with natural wooden beams
Elevated construction to prevent moisture
Open, bar-free windows with double glazing, electric shutters, and triple security locking
Comfort, Functionality & Charm in Every Corner
Spacious kitchen with 42 cabinets, single-slab marble countertops, large pantry, and direct access to garden and pool
Covered barbecue area with a traditional bread oven
Premium wooden cabin with air conditioning, perfect as an office or creative space
Large external storage room and machine room
Ground-floor media/TV room, easily convertible into a bedroom for elderly or guests with mobility needs
Comfortable staircase leading to 4 bright and spacious bedrooms upstairs
Harmonious and Light-Filled Bedrooms
Master suite with walk-in closet, marble bathroom, hydro-massage shower, sauna, and built-in radio
Private 11.45 m² solarium terrace surrounded by trees—serene and private
Deep built-in wardrobes made of moisture-resistant Aile (alder) wood
One bedroom features its own 9 m² private terrace
Soft neutral finishes, LED lighting, and warm wooden accents throughout
Unbeatable Location
Just 200 meters from Bonalba Golf Club
Only 7 km from El Campello Beach
3 km from a private airfield and 30 km from Alicante International Airport
Set within a secure, quiet, gated community with restaurants and amenities nearby
A Smart Investment Opportunity
This villa also offers the potential to obtain a tourist rental license, making it a fantastic investment. It’s a home with soul, a positive atmosphere, and a rich story—cared for with love and ready for its next chapter.
Lenka – Elevate Costa Blanca
Your trusted advisor for finding not just a property, but a true home.
Contact me today to schedule your private visit. This opportunity won’t come around again.
Property Features
- Reference PURE_306
- Type of Operation For sale
- Type of property Single family house
- Zone / City Bonalba-Cotoveta / Mutxamel
- Net Internal Area 277 m2
- Built Surface 289 m2
- Condition Ready to move and live
- Bedrooms 4
- Bathrooms 4
- Year built 2001
- Number of parking spaces 4
- Levels 2
- Orientation Southwest
- Total Plot Size 787 m2
- Facade Cotegran
- Kitchen type American - Only Furniture
- Heating type Electric
- Hot water Thermo Electric
- Exterior Carpentry Aluminum
- Type of Floor Tile
- Views Garden
- Distance to the sea 7 Metres
- Regime Libre
- Balcony
- Central Heating
- Burglar Alarm
- Air Cond. Central
- Patio
- Phone Line
- Terrace
- Wardrobes
- Storage Room
- Armored Door
- Heating
- Air Conditioning
- Private Pool
- Light
- Parking Included
- Automatic Watering
- Barbecue
- Auto Doors
- Alarm
- Games Room
- Garden
- Gallery
- Food Pantry
- Softener
- Whirlpool Bathtub
- Pre-Installed Air Conditioning
- Green Area
- Urbanizacion
- Trees
- Golf
Energy Efficiency Rating
| Pending | Energy Consumption kWh/m2 Year |
Consumer Kg CO2/m2 Year |
Situation
Contact us
By ticking the confirmation box, you confirm that you have read, understand, and agree to the terms of the Privacy Policy outlined and linked located at this [LINK].
Mortgage simulator
Subscribe
Receive new properties








